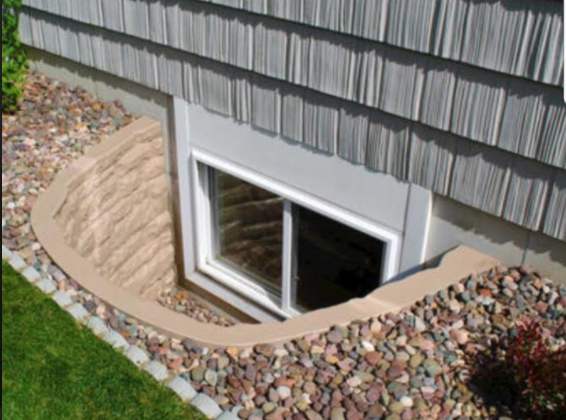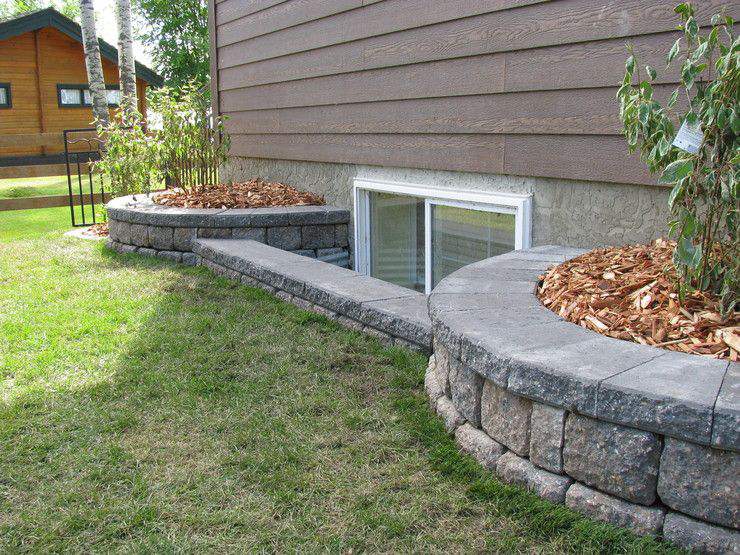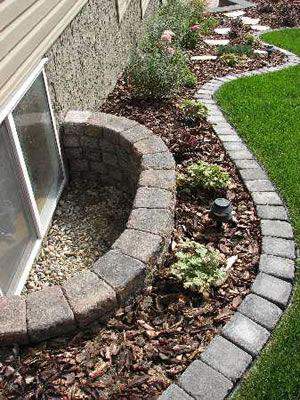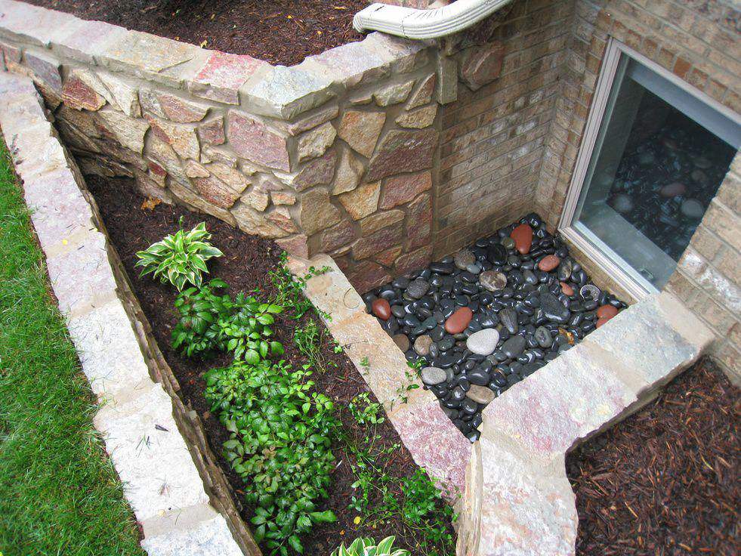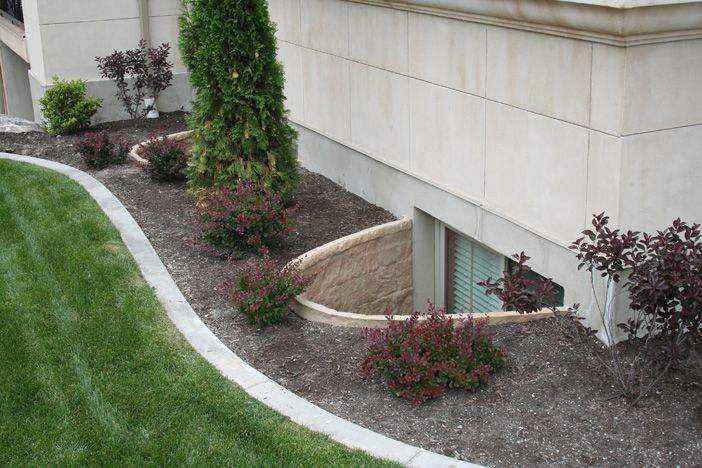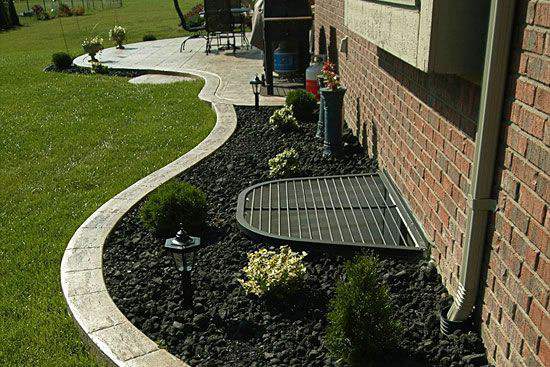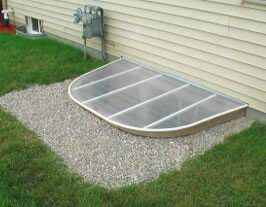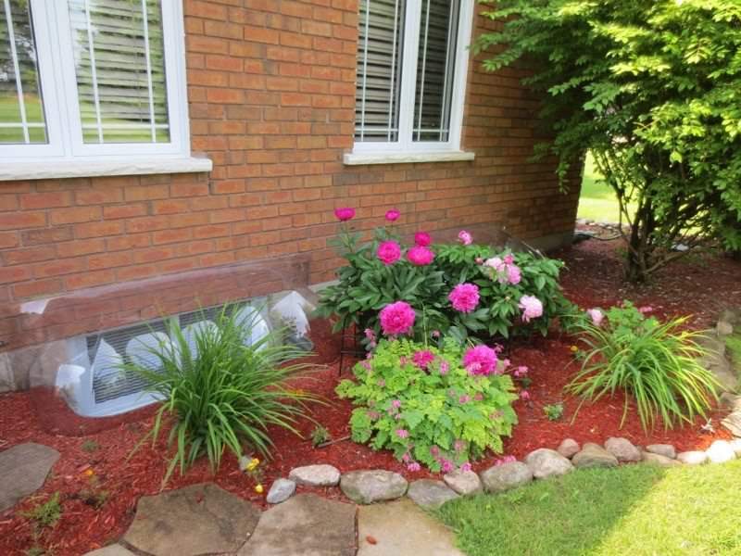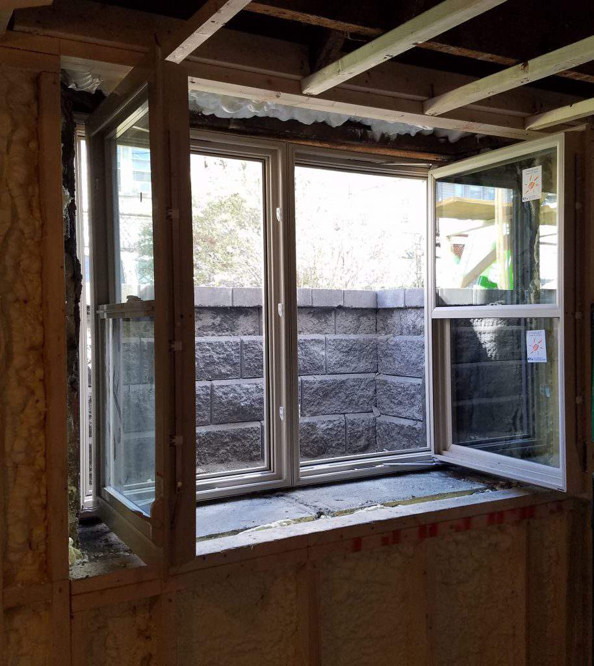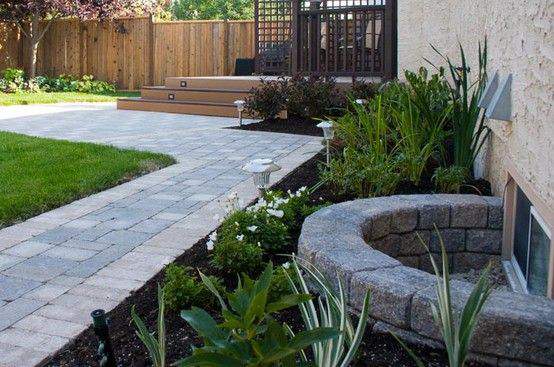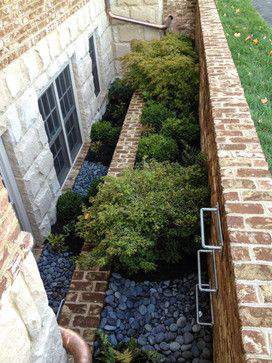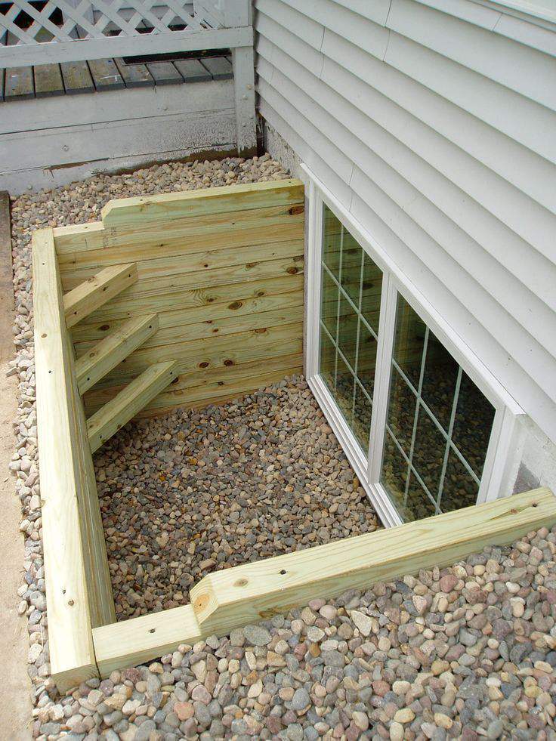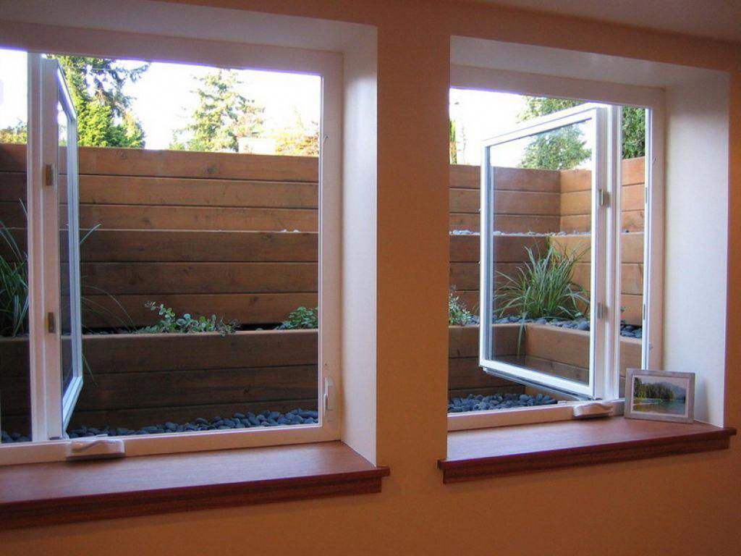Egress Windows
Staying up to code with egress windows
About Basement egress windows
Code requires basements with habitable space to have at least one openable emergency escape and rescue opening.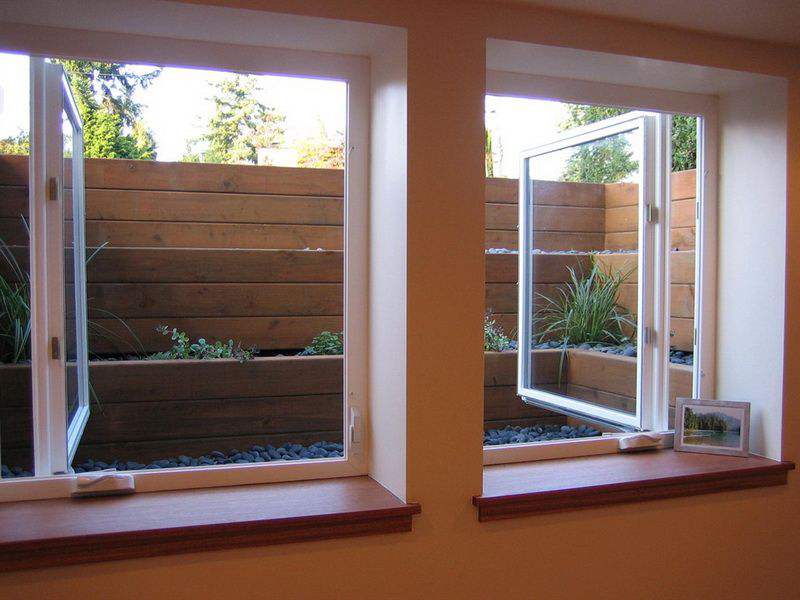
Where basements contain one or more sleeping rooms, emergency egress and rescue openings shall be required in each sleeping room, but shall not be required in adjoining areas of the basement.
If you’re thinking of remodeling your basement you’ll need an egress window and window well. The code requires they be subject to the following: Sill height of not more than 44″ above the floor, minimum net clear opening height of 24″, and a minimum net clear opening width of 20″. Window wells deeper than 44″ require a ladder or steps.
We can walk you through the process and take care of everything you need to add an egress window to an existing structure.
Our standard turn-key installation includes a quality Andersen CXW145 window and either a Bilco ScapeWEL or timber well, constructed by our carpenters. The price is the same. We also offer wells of various sizes in stone or masonry as well as double-wide units.
Not sure where to start? Contact us to set up an appointment or to discuss your project, we love to speak with our neighbors about our lifework.

