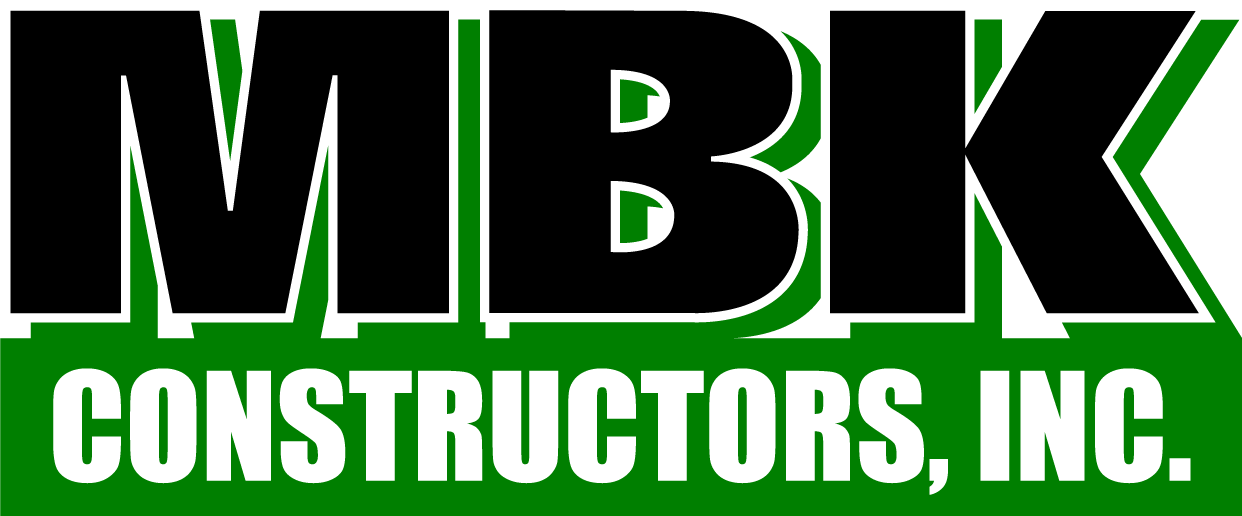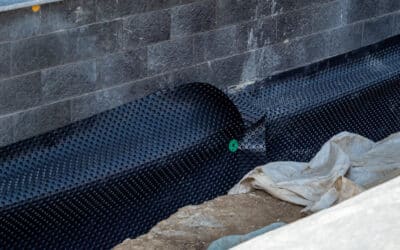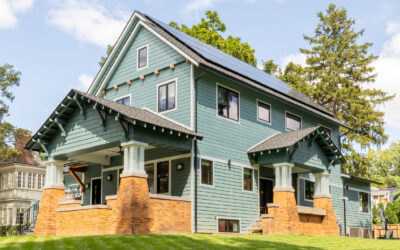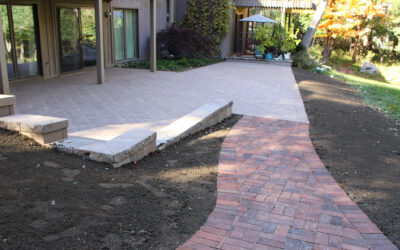If you live in Michigan, you already know the weather can be unpredictable—and hard on your home. Between heavy snow, spring downpours, and...
MBK Constructors Blog
Thoughtful Home Improvement & Remodeling Services
Topics on our blog:
Home Additions
Basement Remodeling & Finishing
Structural Repairs & Foundation Solutions
Design-Build Remodeling
Outdoor Living Spaces & Decks
DIY Tips & Maintenance Advice
Featured Blogs
Spring Home Maintenance Checklist For Michigan Homeowners: 5 Key Tasks After a Harsh Winter
Michigan winters can be particularly tough on homes, with cold temperatures, heavy snowfall, and the constant threat of ice buildup. These...
Deck and Patio Integration: Spring Landscaping & Hardscaping for Michiganders
After a long Michigan winter, every Michigander starts fantasizing about the sunny days ahead. As summer approaches, it’s the perfect time to...
What’s on the Blog
FRom Home Improvement to Home Enjoyment
A home improvement project doesn’t have to be stressful. We can get you on the other side to a space you love and enjoy for years to come. The first step is simple—contact us today. Tell us your problem, and we’ll help you solve it.
How to reach us:
Monday through Friday
9 a.m. to 5 p.m.
Contact Form
"*" indicates required fields



