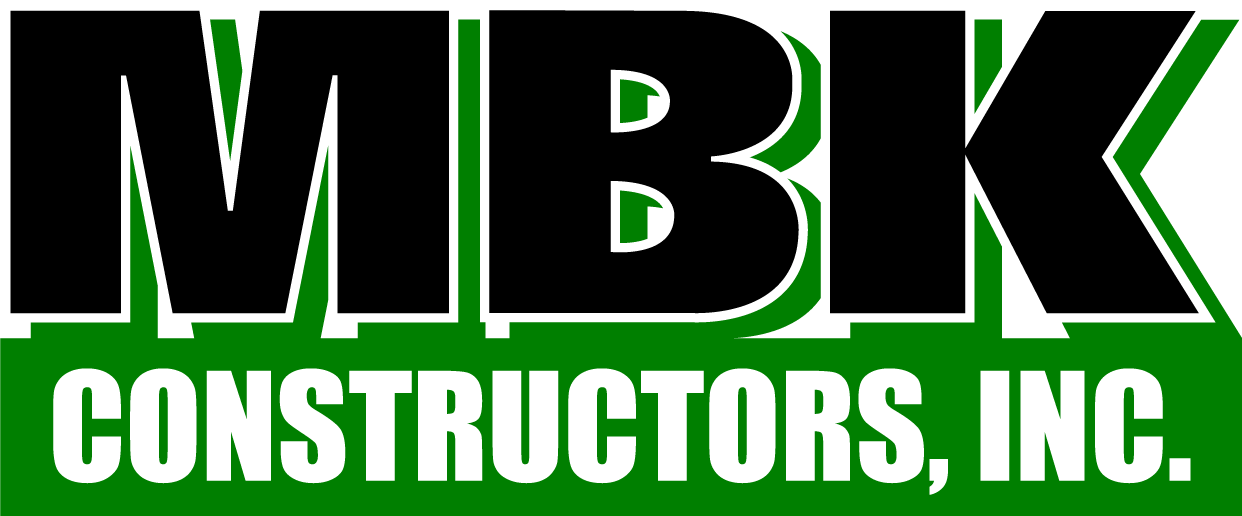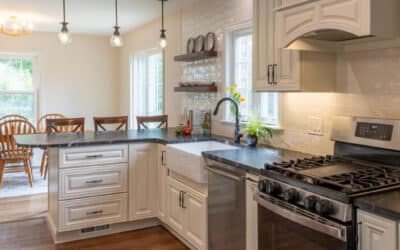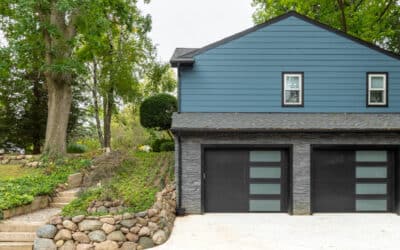The safety, comfort, and independence of loved ones are at the heart of every aging-in-place remodeling decision. Wheelchair-accessible remodeling helps families create homes that adapt to real needs without compromising on style, dignity, or daily enjoyment. For southeast Michigan homeowners, especially as family members age or mobility circumstances change, proactive home modifications offer the assurance that everyone can fully enjoy every room in the house.
A well-planned approach to wheelchair accessible remodeling safeguards health and peace of mind. Inaccessible thresholds and narrow doorways can create frustrating obstacles as well as safety hazards, while cramped bathrooms and kitchens often mean daily routines are needlessly stressful. Investing in thoughtful, expert-led design ensures homes stay welcoming and functional for everyone.
MBK Constructors brings a commitment to quality and value to every aging-in-place remodeling project. Learn more about our process and how it could help update your own or a loved one’s home.
Learn more about our Aging-in-Place Remodeling services.
Key Features of Wheelchair Accessible Home Modifications
Transforming a home for accessibility involves more than adding grab bars or ramps. From the first conversation, experienced remodelers guide clients through updating every key area with care and foresight.
Some key features will shape the outcome of a successful wheelchair accessible remodeling project:
Entryways and Doorways: Widening and Smoothing Transitions
A welcoming, barrier-free entrance sets the stage for accessibility. Aim to create at least one step-free, gently sloped entry with a wide, weather-protected door. Replacing thresholds with low-or zero-clearance models allows easier wheelchair and walker movement. Indoors, widening doorways to a minimum of 36 inches gives confidence that all spaces are truly accessible, including bathrooms, bedrooms, and kitchens. Strategic lever handles and smart locks can make entry points simpler and friendlier for all abilities.
Accessible Kitchens and Bathrooms: Safety and Usability
Kitchens and bathrooms are the heart of any wheelchair accessible remodeling project. Pull-out or adjustable-height countertops and sinks offer flexibility for seated and standing family members. Prioritize open floor plans with generous turning radii (at least 60 inches in kitchens and baths) to support easy maneuvering.
In bathrooms, curbless showers, sturdy grab bars, and handheld showerheads keep daily routines safe and comfortable. Consider wall-mounted sinks, under-counter knee space, and non-slip flooring throughout.
Accessible cabinetry and storage—not too high, not too low—are essential for independence. Touch-latch hardware, D-shaped pulls, and pull-out shelves turn daily tasks into smooth, effortless experiences. MBK’s design-build approach always factors in these user-friendly upgrades for the aging-in-place community and families with evolving needs.
Flooring, Lighting, and Smart Tech Upgrades
Non-slip, low-pile flooring provides a stable footing and supports easier rolling. Choose materials that are both easy to maintain and resistant to slips, such as luxury vinyl, rubber, or textured ceramic tiles.
Lighting is another major contributor to both safety and comfort. Consider using:
- Glare-free LEDs
- Motion sensors
- Lighted switches
These can help reduce fall risks and make nighttime movement safer.
Look at adding smart home technology such as voice-activated controls for lights and thermostats, security systems with remote access, or automated blinds. These devices offer greater convenience and accessibility without sacrificing style.
Storage and Furniture Designed for Mobility
Proper storage layout is fundamental for accessible homes. Lowered shelves, pull-out organizers, and accessible pantries mean essentials are always within easy reach. Choose furniture with open bases, rounded corners, and a stable profile to maximize maneuverability for wheelchairs and walkers. Place seating areas with clear routes and open sightlines to encourage connection and ease.
Planning Your Remodel: Steps for Success
Embarking on wheelchair accessible remodeling demands both technical know-how and an understanding of daily living. These practical steps provide a clear path for a seamless, successful remodel:
Assessing Your Home’s Current Accessibility
Start by evaluating where accessibility barriers currently exist. Move through the house and take note of any tight spaces, abrupt floor transitions, or hard-to-reach storage. Professional accessibility assessments offer insights that go beyond what’s immediately visible, addressing structural supports, lighting, and even acoustics.
Collaborating with Experienced Design-Build Teams
A design-build approach, where one team manages the entire remodeling process from initial sketch to final punch list, streamlines communication and ensures accountability. MBK Constructors partners closely with each homeowner and, when needed, a licensed architect to balance safety, function, and aesthetic preferences at every step. Trusted local trades bring additional expertise to challenging spaces, and the in-house team keeps projects on schedule, on budget, and aligned with the homeowner’s vision.
Navigating Local Codes and Safety Requirements
Wheelchair accessible remodeling always includes careful attention to building codes, permitting, and safety standards, especially as requirements can differ by locality. From egress windows in basements to bathroom grab bar placement or minimum hallway widths, expertise in local codes is essential. MBK’s longstanding relationships with local officials and deep understanding of Ann Arbor area properties provide peace of mind that every modification is compliant as well as beautiful.
Why Choose MBK Constructors for Accessibility and Aging in Place
Local families deserve a remodeling partner who goes beyond basic compliance to deliver value, comfort, and lasting stewardship. MBK Constructors brings decades of experience, a caring and solution-focused attitude, and a deep understanding of both the technical and personal dimensions of wheelchair accessible remodeling.
From Ann Arbor to Brighton, clients turn to MBK for accessibility modifications because the team completes what others may not and always treats each home with respect and care. Award-winning historic renovations, multiple builder licenses, and continuing education in accessibility standards all reflect the team’s ongoing commitment to client satisfaction and safety.
Clients can expect proactive communication, professional project management, and a genuine investment in the happiness and independence of their families.
Explore Aging in Place Solutions
Home modifications are an investment in comfort, safety, and everyday joy for all ages and abilities. MBK Constructors is proud to help homeowners in southeast Michigan thrive and stay independent at home.
Learn more about the options and innovations available for wheelchair accessible remodeling by visiting our Aging in Place service page.



