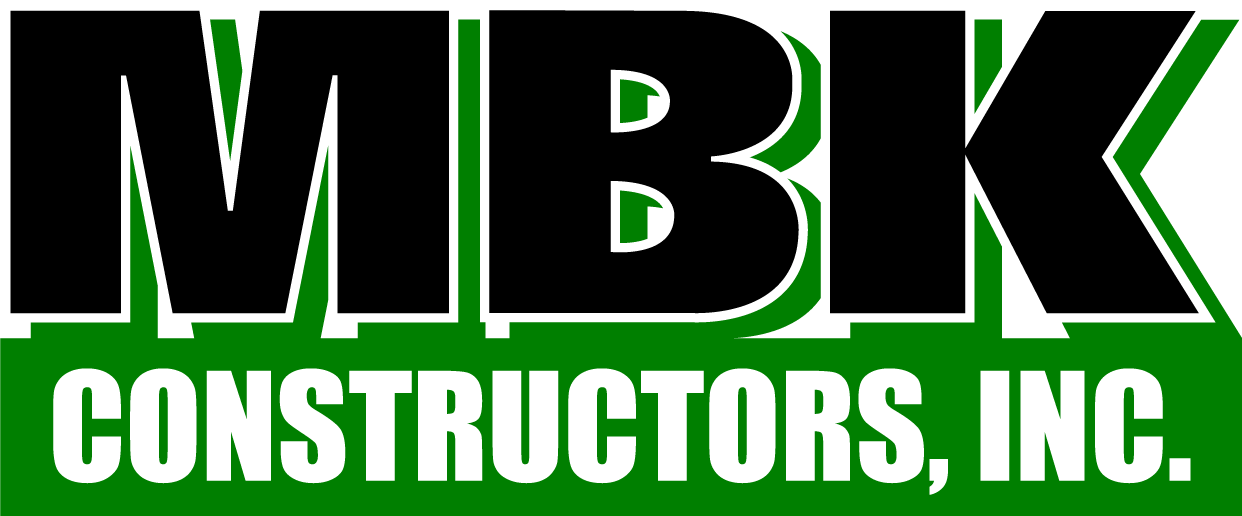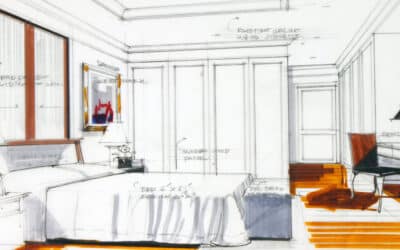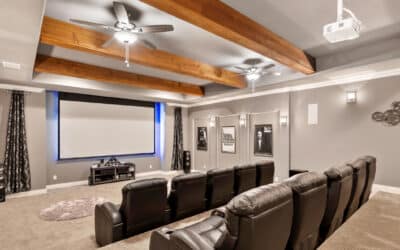Many Ann Arbor homeowners find that while their living spaces may be filled with character and charm, they don’t fit today’s needs. To retain that charm while bringing spaces up to date for modern living, you have to make every square foot count. Small space remodels can maximize the comfort and function of a home. The difference between chaos and calm isn’t just about adding more square feet. It’s about making sure every square inch is designed to serve a purpose and support your daily routine.
MBK Constructors knows that even modest homes hold big potential. Drawing from our local expertise and with a passion for finding creative solutions, we guide clients through transforming cramped rooms into open, inviting spaces. By combining clever storage, adaptable layout, and thoughtful finishes, maximizing small space remodels can dramatically improve everyday life without the need for a costly addition.
Ready to see what’s possible in your home? Schedule a free design-build consultation with MBK, and let’s reimagine your home.
Assessing Your Needs: Function Comes First
Every successful small space remodel begins with a conversation about your family’s routines, storage needs, and future plans. Are right kitchens making meal prep stressful? Is a spare bedroom or basement underused most of the year? Clear priorities help ensure that design decisions don’t just look smart, they work smart for how you live.
MBK’s project managers take time to understand your goals and then recommend tailor-made solutions. Collaboration with clients (and in some cases, local architects) brings ideas to life while keeping projects grounded in reality.
Smart Storage Solutions for Maximum Impact
One of the hallmarks of a great small space remodel is seamless, multi-functional storage. This could include:
- Built-in cabinetry under stairs or along hallways to declutter playrooms or living spaces without taking up extra floor space.
- Floor-to-ceiling bookshelves, window seat chests, and banquettes with built-in drawers to put every inch of space to work.
- Custom closets with adjustable shelving, shoe organizers, and slide-out hampers to make daily routines effortless and keep bedrooms tidy.
MBK’s in-house carpentry skills shine when it comes to these small space storage solutions. From mudrooms to kitchen pantries, everything is installed with a focus on longevity and aesthetic beauty.
Flexible Layouts and Multi-Use Rooms
Maximizing small spaces through remodeling often means one room doing the job of many, and adjusting as your needs change. Open-concept living and kitchen areas allow light to flow freely and create an illusion of added space. Pocket doors and clever room dividers let homeowners easily transform a shared area into a private retreat or workspace with minimal effort.
Consider a Murphy bed or fold-down desk for guest rooms and home offices. Nesting tables, convertible sofas, and mobile islands offer flexibility for entertaining, hobbies, or movie nights. MBK’s designers partner with clients to find the perfect blend of adaptable furniture and permanent upgrades, so small spaces stay clutter-free and future-proof.
Brightening Spaces with Light and Color
Natural light is a powerful tool for small spaces. Enlarging windows, adding transoms, or installing energy-efficient glass doors brings sunlight deep into the darkest corners of a home. When windows are limited, smart lighting design can make a room feel bigger and brighter.
Selecting finishes in airy hues and smooth, clean lines creates visual harmony in a space and draws the eye outward. Flooring that continues seamlessly from room to room supports an uninterrupted sense of flow. We know all the design hacks to make your space feel bigger without actually adding a single inch to your space.
Streamlined Kitchens and Efficient Baths
Kitchens and bathrooms are often the most challenging—and rewarding—areas to transform. A kitchen remodel or adding a bathroom can change how you use your home, making it more functional. Maximizing these small spaces can even boost your resale value later on. Some strategies for these areas can include:
- Slim, pull-out pantries and overhead pot racks for kitchens.
- Compact appliances with full-sized capabilities.
- Wall-mounted sinks and floating vanities that reveal floor space.
- Recessed shelving, medicine cabinets, and towel niches for easy storage.
MBK Constructors takes every opportunity to blend convenience with quality craftsmanship, paying attention to the nuances that make a busy morning or relaxing evening more enjoyable.
Frequently Asked Questions About Small Space Remodeling
How long does a typical small space remodel take?
Project timelines vary based on the scope and complexity of the remodel, but most small space updates can be completed in a few weeks. MBK’s project management team provides a detailed schedule up front to keep you updated every step of the way to minimize surprises and keep life running smoothly.
Can you work with unusual layouts or older homes?
Absolutely. MBK specializes in maximizing small space remodels in homes of all ages and styles, including historic properties and homes with unique floor plans. Our design-build team thrives on creative problem-solving. They can help make unconventional spaces more functional and beautiful.
Will my family need to move out during the remodel?
In most cases, clients can remain at home during a small space remodel. MBK’s respectful crews maintain safe, clean work environments and coordinate schedules to limit disruption as much as possible. If larger structural work is needed, the team helps plan for temporary adjustments and will keep you informed every step of the way.
How much should I budget for a small space remodel?
Costs depend on material choices, level of customization, and project size. MBK works with clients to explore options that fit both their goals and investment, providing transparent estimates and guidance on where to prioritize spending for maximum impact and value.
Is a small space remodel a worthy long-term investment?
MBK’s approach to transforming small spaces is about creating long-term solutions. Our team advises on organizing systems, storage tools, and furniture layouts that help maintain a clutter-free, efficient space long after the project is complete. These solutions will appeal to future homeowners, too, and could make your home even more appealing to potential buyers if you ever decide to sell it.
The MBK Advantage: Local Knowledge, Personalized Care
Clients across Ann Arbor and Southeast Michigan trust MBK for maximizing small space remodels because our team brings both technical expertise and neighborly care to every project. It starts with an in-depth walkthrough that identifies obstacles and possibilities before moving to design plans rooted in practicality and style.
Our tight-knit in-house crew and trusted local subcontractors handle even the trickiest details, minimizing disruption and protecting your home at every stage. Whether you’re reimagining a historic residence or seeking to modernize a growing family’s footprint, we’re committed to creating high-value solutions with every detail complete.
Schedule Your Free Design-Build Consultation
Your beautiful home doesn’t have to feel cramped. We can help you make it work for your lifestyle while retaining its charm. Let MBK Constructors help find the bright, inviting, and organized spaces hidden within your current footprint.
Schedule a free design-build consultation with our team and start maximizing your small space with a thoughtful remodel.



